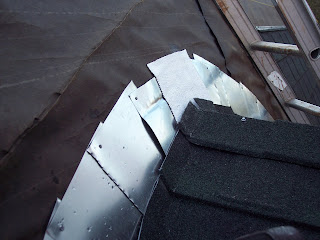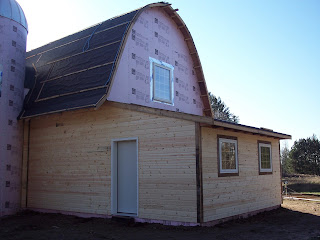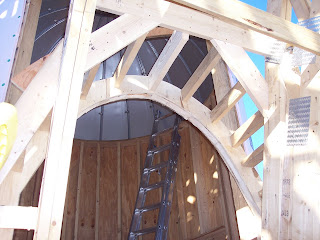 Happy Thanksgiving.
Happy Thanksgiving.
Saturday, November 24, 2007
Wednesday, November 21, 2007

Next, I traced out the curved pattern of the silo walkway's roof onto plastic sheeting, then transferred this pattern to the shingle sheets. I added a couple of inches along each edge, then cut the panels and bent the edges up so that they could be tucked under the shingles of the barn roof.



Friday, November 16, 2007
 The roofing is not asphalt. These are actually metal shingles made from sheets of recycled-content steel. The galvanized pieces are stamped with a "shingle" profile, then covered with stone coating to protect the surface and provide a traditional shingle-style appearance. All I have to do is snap it in place and fasten to the roof with screws that get concealed by the next overlapping course of panels. This is a lifetime roof- which is good for environmental reasons and great because I should never need to go back up there to replace it!
The roofing is not asphalt. These are actually metal shingles made from sheets of recycled-content steel. The galvanized pieces are stamped with a "shingle" profile, then covered with stone coating to protect the surface and provide a traditional shingle-style appearance. All I have to do is snap it in place and fasten to the roof with screws that get concealed by the next overlapping course of panels. This is a lifetime roof- which is good for environmental reasons and great because I should never need to go back up there to replace it!
 How many products come with a 50 year warranty? This one does!
How many products come with a 50 year warranty? This one does!

Sunday, November 11, 2007
 A couple of light snowfalls have left a dusting on the ground and a slick coating on the ladders and scaffolding. The deer hunters are thrilled to have their "tracking snow". I'm not a deer hunter. I'm not thrilled. I'll keep working on the roof because it must get done if I want to continue with the project over the winter (I can't insulate the interior if the roof is not watertight- it would be too risky). While this is no fun at all, I figure the alternative (finding some mindless, low-paying job while I wait for Spring to arrive) is worse.
A couple of light snowfalls have left a dusting on the ground and a slick coating on the ladders and scaffolding. The deer hunters are thrilled to have their "tracking snow". I'm not a deer hunter. I'm not thrilled. I'll keep working on the roof because it must get done if I want to continue with the project over the winter (I can't insulate the interior if the roof is not watertight- it would be too risky). While this is no fun at all, I figure the alternative (finding some mindless, low-paying job while I wait for Spring to arrive) is worse.
 PLEEEEEZE, bring the sun back!
PLEEEEEZE, bring the sun back!
Monday, November 05, 2007
 and several hours under the night lights...
and several hours under the night lights...
 To get it done. I finished touching up the last of the trim as darkness approached and the storm clouds threatened on the horizon. This morning brought cold, wind, plus our first dusting of snow on the ground- winter is setting in!
To get it done. I finished touching up the last of the trim as darkness approached and the storm clouds threatened on the horizon. This morning brought cold, wind, plus our first dusting of snow on the ground- winter is setting in!
 Now we need to put a roof on this thing....
Now we need to put a roof on this thing....
Thursday, November 01, 2007
 Here I am, painting "Minnesota syle"- sporting a jacket, hat and gloves.
Here I am, painting "Minnesota syle"- sporting a jacket, hat and gloves.
 The gable ends of the barn took considerable time, as each piece of siding had to be precisely scribed and cut to fit tight along the curved roofline. About every fourth course also had to be notched to go around the lookouts. Barnbuilding is slow work (how did they do this a century ago???)
The gable ends of the barn took considerable time, as each piece of siding had to be precisely scribed and cut to fit tight along the curved roofline. About every fourth course also had to be notched to go around the lookouts. Barnbuilding is slow work (how did they do this a century ago???)

Monday, October 29, 2007
 The siding is dutchlap pine, purchased from a local sawmill who custom-planed it to match the siding on the other barn we have. This is the only wood in the barn that is not salvaged or FSC certified (because I was not able to find FSC certified siding in the style we wanted), but at least it is locally sourced. I made all of the window, door and corner trim from the salvaged roof boards that we removed from the old barn when it was deconstructed.
The siding is dutchlap pine, purchased from a local sawmill who custom-planed it to match the siding on the other barn we have. This is the only wood in the barn that is not salvaged or FSC certified (because I was not able to find FSC certified siding in the style we wanted), but at least it is locally sourced. I made all of the window, door and corner trim from the salvaged roof boards that we removed from the old barn when it was deconstructed.
 With Lisa's help, we also put the remaining windows into the silo.
With Lisa's help, we also put the remaining windows into the silo.
 And the Therma-Tru entry door went in as well.
And the Therma-Tru entry door went in as well.

Friday, October 19, 2007

 Windows. I shopped extensively for windows last Spring. I wanted the most energy-efficient glazing possible, without sacrificing the rustic, barn-like aesthetic. I wanted to buy local. I wanted to support a company who supports greenbuilding. Like everything else going on, in, or under this structure, I wanted a product that would survive the test of time (even if global warming takes us all out first!). Lisa and I visited H-Window in June, a small manufacturer in Ashland, Wisconsin. We were both sold on them right away, despite blowing the budget right out of the water.
So here they are. We still need to trim them out and install the exterior 'grills' that will make them look more authentic, but at least they are all safely installed in their new home!
Windows. I shopped extensively for windows last Spring. I wanted the most energy-efficient glazing possible, without sacrificing the rustic, barn-like aesthetic. I wanted to buy local. I wanted to support a company who supports greenbuilding. Like everything else going on, in, or under this structure, I wanted a product that would survive the test of time (even if global warming takes us all out first!). Lisa and I visited H-Window in June, a small manufacturer in Ashland, Wisconsin. We were both sold on them right away, despite blowing the budget right out of the water.
So here they are. We still need to trim them out and install the exterior 'grills' that will make them look more authentic, but at least they are all safely installed in their new home!
Thursday, October 18, 2007


 Here, I spent the better part of a day just waterproofing the arched entryway between the barn and silo with pieces of WeatherGuard. Because of the cooler temps, each piece had to be warmed up with a heat gun to get it to adhere to the roof.
Here, I spent the better part of a day just waterproofing the arched entryway between the barn and silo with pieces of WeatherGuard. Because of the cooler temps, each piece had to be warmed up with a heat gun to get it to adhere to the roof.
Friday, October 12, 2007
Friday, October 05, 2007
Tuesday, October 02, 2007
 Multi-tasking: We kept working on the roof while they were digging below.
Multi-tasking: We kept working on the roof while they were digging below.
Perimeter insulation was installed over the draintile, then covered with dirt. This will keep the foundation warm and dry year round....
Since all the backfill for the foundation work has been taken from the field nearby, a there was a big hole to fill back in. Thanks, Keith for doing it with your Bobcat- that saved me about 2 weeks of nonstop shoveling!

Sunday, September 30, 2007
 With the overhang finished, we started putting up sheets of 1/2" plywood, which were clamped and nailed to conform to the curved roof.
With the overhang finished, we started putting up sheets of 1/2" plywood, which were clamped and nailed to conform to the curved roof.

Wednesday, September 26, 2007
 We also put on the last of the foamboard insulation, and finished the overhang of the barn roof where it meets the silo. We now have a watertight silo (except for the gaping holes where the windows will eventually go!).
We also put on the last of the foamboard insulation, and finished the overhang of the barn roof where it meets the silo. We now have a watertight silo (except for the gaping holes where the windows will eventually go!).

Monday, September 24, 2007
 Next, I mounted my mini-truss on top of the barn wall, placing it in just the right spot so that the remaining silo wall studs could be rested on top of it (This will conceal the flat truss once all the remaining framing is installed). With that done, I was able to complete the walkway roof framing by spanning the gap with 2x4s laid out to follow my arched truss profile. On the barn roof side, these short 'rafters' were attached to various nailers that I put in the opening of the walkway.
Next, I mounted my mini-truss on top of the barn wall, placing it in just the right spot so that the remaining silo wall studs could be rested on top of it (This will conceal the flat truss once all the remaining framing is installed). With that done, I was able to complete the walkway roof framing by spanning the gap with 2x4s laid out to follow my arched truss profile. On the barn roof side, these short 'rafters' were attached to various nailers that I put in the opening of the walkway.
Next, I covered my handiwork with 2 layers of 1/4 inch plywood that had been soaked overnight to facilitate the extreme bending required. I glued the second layer to the first, and secured them with screws to the roof. Finally, I fininished the overhead studs of the curved silo wall by notching them out to fit over the walkway roof.

Thursday, September 20, 2007
What a great coffee shop
Taking shape.

 Details, details, details. Over the past several days, we dressed the barn and silo with a skin of rigid foamboard to block any thermal bridging through the framing studs during the cold Minnesota winters. Once we get the roof done, the interior will be sprayed with expanding foam insulation.
We also installed the overhanging roof 'kickers', leaving the rafter tails exposed to give it a barn look. Everything is being scaled from the dimensions of the old barn we deconstructed as well as the other barn that still stands nearby. With my dad leaving for a fishing trip, I have the next several days to figure out how to frame the 2nd story entryway that connects the barn roof to the silo....
Details, details, details. Over the past several days, we dressed the barn and silo with a skin of rigid foamboard to block any thermal bridging through the framing studs during the cold Minnesota winters. Once we get the roof done, the interior will be sprayed with expanding foam insulation.
We also installed the overhanging roof 'kickers', leaving the rafter tails exposed to give it a barn look. Everything is being scaled from the dimensions of the old barn we deconstructed as well as the other barn that still stands nearby. With my dad leaving for a fishing trip, I have the next several days to figure out how to frame the 2nd story entryway that connects the barn roof to the silo....
Wednesday, September 19, 2007
What's happening here?
Tuesday, September 11, 2007
Capping it off...barely.
 Glen had a 6 foot extension welded onto his boom to get the reach we needed for this lift. It wasn't enough. So he added another few feet onto the end, and we all hoped it would do the trick. After securing the dome to the boom with tie straps, up it went.
Glen had a 6 foot extension welded onto his boom to get the reach we needed for this lift. It wasn't enough. So he added another few feet onto the end, and we all hoped it would do the trick. After securing the dome to the boom with tie straps, up it went.
 and up...
and up...
 ...and up!
...and up!
 We barely had enough reach to set it place. But barely is good enough. Once it was on top of the wall, we pulled out the timbers with pry bars then moved it into center and lag-screwed the roof ring to the wall ring. Thank you, Glen- you are the master!
We barely had enough reach to set it place. But barely is good enough. Once it was on top of the wall, we pulled out the timbers with pry bars then moved it into center and lag-screwed the roof ring to the wall ring. Thank you, Glen- you are the master!











