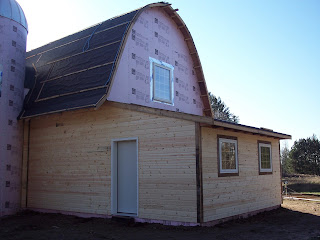Time to cover up the pretty pink barn. I started by building a faux door for the front. Eventually, I will add the hinges and latch hardware from the original barn. But for now, there are more pressing things to be working on.

The siding is dutchlap pine, purchased from a local sawmill who custom-planed it to match the siding on the other barn we have. This is the only wood in the barn that is not salvaged or
FSC certified (because I was not able to find FSC certified siding in the style we wanted), but at least it is locally sourced. I made all of the window, door and corner trim from the salvaged roof boards that we removed from the old barn when it was deconstructed.

With Lisa's help, we also put the remaining windows into the silo.

And the
Therma-Tru entry door went in as well.

 The siding is dutchlap pine, purchased from a local sawmill who custom-planed it to match the siding on the other barn we have. This is the only wood in the barn that is not salvaged or FSC certified (because I was not able to find FSC certified siding in the style we wanted), but at least it is locally sourced. I made all of the window, door and corner trim from the salvaged roof boards that we removed from the old barn when it was deconstructed.
The siding is dutchlap pine, purchased from a local sawmill who custom-planed it to match the siding on the other barn we have. This is the only wood in the barn that is not salvaged or FSC certified (because I was not able to find FSC certified siding in the style we wanted), but at least it is locally sourced. I made all of the window, door and corner trim from the salvaged roof boards that we removed from the old barn when it was deconstructed.
 With Lisa's help, we also put the remaining windows into the silo.
With Lisa's help, we also put the remaining windows into the silo.
 And the Therma-Tru entry door went in as well.
And the Therma-Tru entry door went in as well.
















