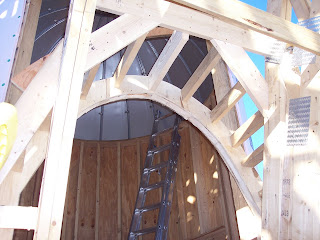With the silo up and the barn roof trusses in place, it was time to connect the two structures with a walkway on the second floor. I've been thinking about this part of the job for months- I hate to admit how many hours have passed by as I stared at a blank piece of graph paper, unable to put the pieces together. I wanted to make the short roof of the walkway in the same shape as the barn roof, which means I'd be building a scaled-down arched roof connected to the round silo wall on one end and projecting through the arched barn roof on the other end. How do you connect two curves with a curve?
When working as an engineer, I could plop down in front of the CAD system and generate a 3-dimension model of what I wanted. A few keystrokes later, the printer would be spewing out drawings of all the component parts, dimensioned to the nearest thousandth-of-an-inch. Those were the days! Now there is no cheating. IBM is not here to bail me out- I've got a pile of tools, a larger pile of lumber, and a mushy brain.
The silo stands less than two feet from the barn roof. Two feet! How hard can this be? I've had a year to figure this out and hadn't made an inch. My last resort strategy of "staring at it" finally paid off and I came up with a brilliant idea- take away one of the curves (without it showing, of course). So I started by building a mini-truss using 2X6 segments sandwiched between two pieces of plywood (I scaled down the dimensions of the barn roof trusses when cutting the plywood so that the walkway roof would have the same shape as the barn). My mini-truss would define the curved profile of the walkway roof
and give me a flat surface to attach the other framing members to.

Next, I mounted my mini-truss on top of the barn wall, placing it in just the right spot so that the remaining silo wall studs could be rested on top of it (This will conceal the flat truss once all the remaining framing is installed). With that done, I was able to complete the walkway roof framing by spanning the gap with 2x4s laid out to follow my arched truss profile. On the barn roof side, these short 'rafters' were attached to various nailers that I put in the opening of the walkway.

Next, I covered my handiwork with 2 layers of 1/4 inch plywood that had been soaked overnight to facilitate the extreme bending required. I glued the second layer to the first, and secured them with screws to the roof. Finally, I fininished the overhead studs of the curved silo wall by notching them out to fit over the walkway roof.
 That wasn't so bad, after all. To think I lost so much sleep over it!
That wasn't so bad, after all. To think I lost so much sleep over it!
 Next, I mounted my mini-truss on top of the barn wall, placing it in just the right spot so that the remaining silo wall studs could be rested on top of it (This will conceal the flat truss once all the remaining framing is installed). With that done, I was able to complete the walkway roof framing by spanning the gap with 2x4s laid out to follow my arched truss profile. On the barn roof side, these short 'rafters' were attached to various nailers that I put in the opening of the walkway.
Next, I mounted my mini-truss on top of the barn wall, placing it in just the right spot so that the remaining silo wall studs could be rested on top of it (This will conceal the flat truss once all the remaining framing is installed). With that done, I was able to complete the walkway roof framing by spanning the gap with 2x4s laid out to follow my arched truss profile. On the barn roof side, these short 'rafters' were attached to various nailers that I put in the opening of the walkway.


No comments:
Post a Comment