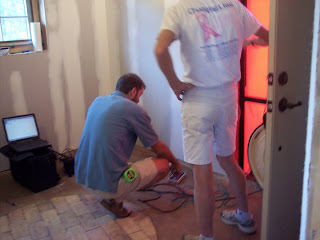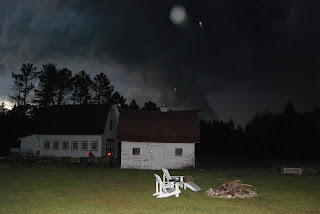 I have a co-worker who is an avid pilot. She and her husband fly and restore vintage planes. It is quite amazing what they do and how many hours they log flying. I had mentioned taking
aerial photos and to my delight she agreed to fly over our property. So, one early morning "Yellow-Bird" came flying overhead. These are a few of the photos they took. We are hoping to use them in advertising for Green Gate. Aren't they great?
Thank you Yellow Bird and her companions!!!
I have a co-worker who is an avid pilot. She and her husband fly and restore vintage planes. It is quite amazing what they do and how many hours they log flying. I had mentioned taking
aerial photos and to my delight she agreed to fly over our property. So, one early morning "Yellow-Bird" came flying overhead. These are a few of the photos they took. We are hoping to use them in advertising for Green Gate. Aren't they great?
Thank you Yellow Bird and her companions!!!
Thursday, August 21, 2008
Pictures from above
 I have a co-worker who is an avid pilot. She and her husband fly and restore vintage planes. It is quite amazing what they do and how many hours they log flying. I had mentioned taking
aerial photos and to my delight she agreed to fly over our property. So, one early morning "Yellow-Bird" came flying overhead. These are a few of the photos they took. We are hoping to use them in advertising for Green Gate. Aren't they great?
Thank you Yellow Bird and her companions!!!
I have a co-worker who is an avid pilot. She and her husband fly and restore vintage planes. It is quite amazing what they do and how many hours they log flying. I had mentioned taking
aerial photos and to my delight she agreed to fly over our property. So, one early morning "Yellow-Bird" came flying overhead. These are a few of the photos they took. We are hoping to use them in advertising for Green Gate. Aren't they great?
Thank you Yellow Bird and her companions!!!
Wednesday, August 20, 2008
Judgement Day.
 In addition to the LEED certification program, we also enrolled our project in the Triple E Construction/Energy Star program through our utility provider Minnesota Power. This program rewards energy efficient construction techniques by verifying the thermal performance of the house and awarding cash rebates when certain levels are achieved. To verify the energy efficiency of the barn, a blower-door test was conducted. This procedure consists of sealing off the doorway with an expandable frame and fan assembly that depressurizes the building by blowing air out of the house. As the building is depressurized, air will rush in through the various "leaks" in the walls, penetrations, windows, etc. Sensors on the blower unit measure the amount of airflow required to achieve a given pressure level- the "tighter" the house, the lower the flow.
In addition to the LEED certification program, we also enrolled our project in the Triple E Construction/Energy Star program through our utility provider Minnesota Power. This program rewards energy efficient construction techniques by verifying the thermal performance of the house and awarding cash rebates when certain levels are achieved. To verify the energy efficiency of the barn, a blower-door test was conducted. This procedure consists of sealing off the doorway with an expandable frame and fan assembly that depressurizes the building by blowing air out of the house. As the building is depressurized, air will rush in through the various "leaks" in the walls, penetrations, windows, etc. Sensors on the blower unit measure the amount of airflow required to achieve a given pressure level- the "tighter" the house, the lower the flow.  While the blower door test was running, I got to walk around with the thermal imaging camera, which displays the temperature variation in the surfaces of the building. If any air was finding its way into the house, it would show up as a "hotspot" on the camera. Pretty slick tool!
While the blower door test was running, I got to walk around with the thermal imaging camera, which displays the temperature variation in the surfaces of the building. If any air was finding its way into the house, it would show up as a "hotspot" on the camera. Pretty slick tool!
 I have been anxiously awaiting this test for months, and can now say the results were even better than I had hoped for. The little white barn was super tight- the air infiltration was so low that we could not get an accurate reading with the blower door test! He will need to come back to retest it with a more precise blower setup before we can know for sure, but for now it looks like we may be building the most energy efficient "barn" in the world...and a rebate check is on the way (finally, greenbuilding pays!).
I have been anxiously awaiting this test for months, and can now say the results were even better than I had hoped for. The little white barn was super tight- the air infiltration was so low that we could not get an accurate reading with the blower door test! He will need to come back to retest it with a more precise blower setup before we can know for sure, but for now it looks like we may be building the most energy efficient "barn" in the world...and a rebate check is on the way (finally, greenbuilding pays!).
Tuesday, August 19, 2008
New uses for old trees.
 In keeping with the circular theme of the project, we found a tree trunk table base for the silo's dining room. This cedar piece was made by Ryan's Rustic Railings in Orr, MN (check out their work, wow!). Ordinarily, it would've been too expensive for our budget, but we found this one for sale on Craigslist and picked it up for a deal. It came with a tabletop that was too small for our needs, so I will build a new one from the wood salvaged from the old barn...
In keeping with the circular theme of the project, we found a tree trunk table base for the silo's dining room. This cedar piece was made by Ryan's Rustic Railings in Orr, MN (check out their work, wow!). Ordinarily, it would've been too expensive for our budget, but we found this one for sale on Craigslist and picked it up for a deal. It came with a tabletop that was too small for our needs, so I will build a new one from the wood salvaged from the old barn...
Wednesday, August 13, 2008
Is this a funnel cloud?
Kayaking
 It's not all work on the Homestead. Sometimes we play. Shawn's sister and niece spent the week. One day we decided to go kayaking. Instead of having to load the boats on cars, we were able to walk them from the house to the lake. (Thanks to Shawn's kayak carrier, one person can tow our kayak). It's pretty slick.
It's not all work on the Homestead. Sometimes we play. Shawn's sister and niece spent the week. One day we decided to go kayaking. Instead of having to load the boats on cars, we were able to walk them from the house to the lake. (Thanks to Shawn's kayak carrier, one person can tow our kayak). It's pretty slick.
Tuesday, August 12, 2008
Who needs technology?
 My family goes to the state fair every year and plays the "frog game". Every year we get stuffed frogs that hang around the house. So, I have finally found a good use for our frog. After a hard days work, Frog now has a place of honor in the barn. He is the Green gate official mascot. Really, who needs 2-way radios?
My family goes to the state fair every year and plays the "frog game". Every year we get stuffed frogs that hang around the house. So, I have finally found a good use for our frog. After a hard days work, Frog now has a place of honor in the barn. He is the Green gate official mascot. Really, who needs 2-way radios?
Monday, August 11, 2008
Super-insulated? Definitely.
 First, I stapled up some Insulweb netting to the bottom cord of the trusses, which will contain the insulation before drywall is installed. Then I screwed a double layer of 3/8" plywood strips in place to give the segmented trusses a smooth, radiused contour for the drywall to attach to.
First, I stapled up some Insulweb netting to the bottom cord of the trusses, which will contain the insulation before drywall is installed. Then I screwed a double layer of 3/8" plywood strips in place to give the segmented trusses a smooth, radiused contour for the drywall to attach to.

With the prep work done, I cleverly convinced Lisa that being in the driver's seat of an insulation blowing machine would be "fun", and we filled the trusses with Greenfiber cellulose insulation.
Lisa kept the hopper filled and I worked the receiving end of the hose- after 2 days of "fun" and about $500 in materials (less than some people's monthly heating bill in this part of the country), we had packed 1600lbs of recycled newspaper into the ceiling. This puts the R-value of the ceiling at R50 (near the bottom of the trusses) to over R100 (at the peak).

Monday, August 04, 2008
More adventures in silo-building.
My dad came over and helped rig up the scaffolding around the silo exterior so I could prepare it for the stucco. Thanks to Keith borrowing me some of his scaffolding, we were able to circle the entire silo and tie everything together solid. I have been dreading this job all winter, but with the scaffolding so rigid, it is actually pleasant to be working up high now. The original layer of XPS foam was covered with Tyvek Stuccowrap, windows flashed (again), and then covered with 1" EPS foamboard, screwed through both layers and into the studs.

The endless salad bowl
 Next, the beds were lined with 2" foamboard insulation, followed by a couple loops of PEX hydronic tubing to provide future solar heat to the plants in the spring/fall (summer only lasts about 3 months up here!). The PEX tubing enters and leaves the frame through holes I drilled on either side of the vertical black water pipe. Fortunately, I had just enough leftover foamboard and PEX tubing from the barn foundation to complete this project without needing to purchase anything...
Next, the beds were lined with 2" foamboard insulation, followed by a couple loops of PEX hydronic tubing to provide future solar heat to the plants in the spring/fall (summer only lasts about 3 months up here!). The PEX tubing enters and leaves the frame through holes I drilled on either side of the vertical black water pipe. Fortunately, I had just enough leftover foamboard and PEX tubing from the barn foundation to complete this project without needing to purchase anything...  Finally, the beds were filled with dirt and seeds were planted in July. I also built temporary covers using permeable cloth to help retain the heat and (more importantly) keep out the deer that have suceeded in eating virtually everything we planted in our other gardens.
Finally, the beds were filled with dirt and seeds were planted in July. I also built temporary covers using permeable cloth to help retain the heat and (more importantly) keep out the deer that have suceeded in eating virtually everything we planted in our other gardens.

The Whitehouse















